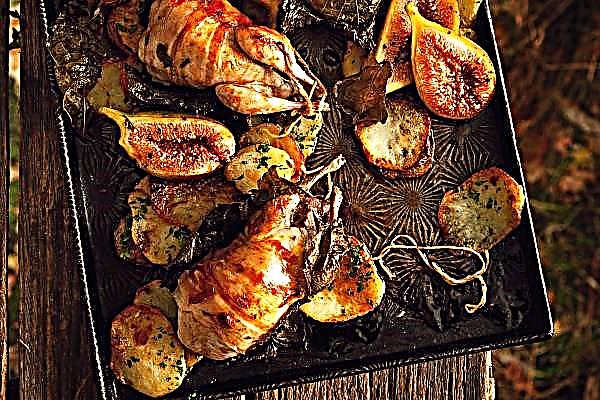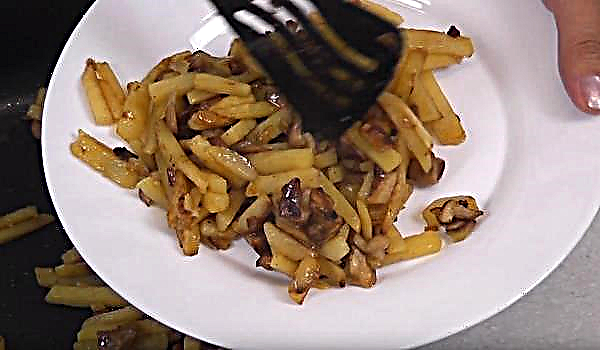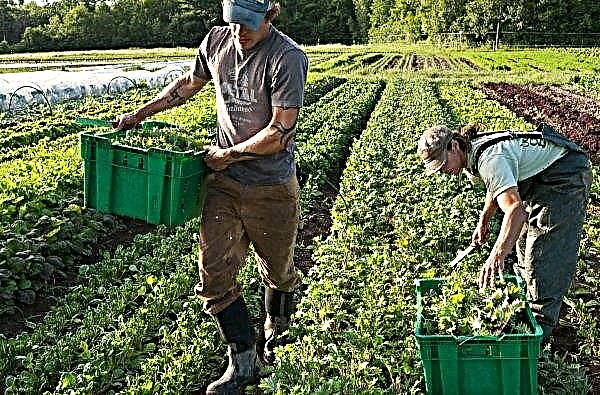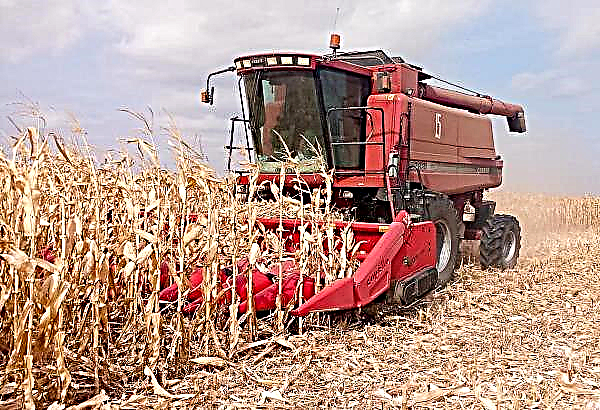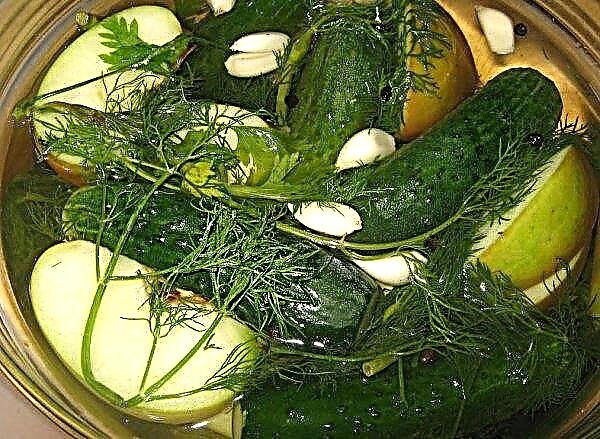Nowadays, broilers can be grown not only by large enterprises, but also by private small farms. Moreover, the result of the maintenance will be very successful if the farmer manages to create the right conditions for living in the meat-producing chickens. In this article we will talk about how to build a reliable chicken coop in a short time and organize a positive microclimate inside.
Broiler breeding methods
When planning the breeding of meat-producing chickens at his dacha, the owner, first of all, evaluates the allocated territory for future maintenance. Given all the nuances, one of the two methods of the process is determined: floor or cell.
Did you know? Today it is not known exactly in which century people started the process of domestication of wild hens. However, there are 3 popular versions, the first of which says that everything began in China 6 thousand years BC. e. Another point of view insists that this happened 2 thousand years ago in India, the third, that the country is the "discoverer" of laying hens Asia (3200 thousand e.).
The method of floor breeding is successfully used both in personal small farmsteads and in large industrial meat production. Positive sides:
Positive sides:
- each individual is constantly monitored by the farmer, access to them is unlimited;
- hygiene in service, simplicity in veterinary control;
- active broiler mobility reduces the risk of carcass defects;
- space in movements allows birds to take sun and air baths, to find additional feeding complementary foods (insects, fresh plants);
- lack of stress;
- low cost, simplicity and maximum availability of equipment.
Negative points:
- reduced economic returns (compared with the cellular method);
- significantly slowed down the collection of bird mass;
- inefficient use of the useful area of the barn.
The most common “Cellular” method involves keeping birds in special containers (cages), which can be constructed at your discretion in several tier layers, thereby substantially increasing your population by two, or even three times.
But the approach is not without some shortcomings, which a novice poultry farmer must know about. Let's go in order.
- About the advantages:
- significant savings in space, heating, lighting and ventilation;
- the possibility of daily litter cleaning. Broilers do not swarm on dirty litter, do not consume their excrement and do not breathe ammonia fumes, which significantly reduces the risk of mass infection of the livestock by pathogenic bacteria;
- the most effective feed consumption, individuals do not have the ability to scatter food, absorbing it in the required volumes;
- simplicity in cleaning and disinfection of feeders and drinking bowls;
- rapid weight gain in birds due to significant restrictions on movement (in energy consumption);
- limited contact with the entire herd prevents the spread of serious viral diseases.
- Disadvantages:
- the cost of purchasing high-quality materials for cells or already made "boxes";
- frequent disinfection procedure (after each chicken batch);
- too fast and strong weight gain, and as a result problems with paws and namina on the chest;
- reduced taste of meat than in individuals that are on the floor;
- selection of a balanced, expensive food that covered nutritional gaps (lack of protein-vegetable components obtained from self-caught food).

Distinctive features of the broiler house
- Low spatial requirements.
- Two types of lighting: natural and artificial.
- Comfortable flooring.
- Places for cells.
- Warm room.
- Maximum ventilation of the house, lack of drafts.
- No nesting space required.
- Feeding troughs and drinking bowls are placed at different angles.
Chicken coop requirements
Immediately before building a reliable “home” for broilers, the farmer needs to consider all future requirements necessary for the smooth functioning of the chicken coop.
Dimensions
Calculation of optimal parameters:
- when planning three-tier structures, the height of the house should be - 2–2.5 m. When installing one, 50-centimeter cage - at least 60 cm from the floor;
- optimal width - 2.5 m (taking into account the width of cell structures);
- the minimum size of the vestibule is 1.5x1.5x2.
- the parameters of a walking enclosure (corral) vary depending on the number of broilers. 4 individuals - per 1 square. m

Lighting
A good option for lighting in the chicken coop will be LED or incandescent lamps. The fixtures give a moderate and soft light, which, among other things, gives an additional heating effect.
Installation of devices should be based on: for every 5 square meters. square meters (at a height of 2–2.5 m) - one incandescent light bulb per 100 watts or one LED light bulb at 11 watts.
Important! It is not recommended to install electroluminescent lamps (energy-saving bulbs) in the house, since their flicker frequency 60 times per 1 second negatively affects the health of birds. They become too aggressive and in just a few days they intensively lose their appetite, which seriously hinders quick fattening.
Temperature and humidity
Correct temperature conditions in the house ensure a good increase in the mass of broilers and contribute to their well-being.
In process of "growing up" and weight gain of individuals, indicators of a thermometer should competently change:
- In the first week of life of chickens, the temperature should not fall below +30 degrees in the room.
- Up to two weeks old chicks are given a regimen of +27 ... + 28 degrees.
- Three-week broilers will feel comfortable at temperatures from +21 to +24 degrees.
- The temperature norm for monthly chicks is +20 ... + 21 degrees.
 In addition to temperature indicators, humidity in the room should be regulated at the same time. With impaired air exchange in chickens, immunity will decrease, which will lead to problems with the gastrointestinal tract, metabolism and respiratory system. The norm of air humidity is up to 60%.
In addition to temperature indicators, humidity in the room should be regulated at the same time. With impaired air exchange in chickens, immunity will decrease, which will lead to problems with the gastrointestinal tract, metabolism and respiratory system. The norm of air humidity is up to 60%.How to build a chicken house for broilers with your own hands
It’s not so difficult to make housing suitable for broiler growing on your own, the main thing is to adhere to a previously drawn up plan for choosing a place and prepare the necessary equipment. Also figure out step by step how to properly install the internal coatings and the necessary structures.
Seat selection
Choosing a location for future construction should be meticulous, because it also depends on the health and good weight gain in broilers.
Basic requirements for the place:
- the north side of the room should be tightly covered from cold winds by trees or another structure;
- the south side, on the contrary, implies free space;
- with uneven landscape parameters, the chicken coop should be located on a hill. In lowlands, as a rule, there is an increased level of dampness, coming from groundwater, threatening broilers with wet, cold litter, infected with pathogenic bacteria;
- chicken "housing" must be built as far away as possible from strong sources of noise, for example, from travel roads. Otherwise, chickens will experience frequent stress and poor weight gain.

Materials and tools for work
Necessary materials:
- 6 second-hand pipes (timber, round timber) - 80–100 mm;
- the net is 9-10 m long and 1.5–2 m high;
- metal corners 20 pcs. - 50x50;
- timber 10 pcs. 3 m each - 50x50;
- slab (untreated board) for overlapping 8 pcs. 4 m each;
- roofing material 1 roll - 10 m;
- second-hand slate - 7-8 sheets;
- USB - 2-3 sheets;
- 2 old doors (for flooring);
- frame from the old sofa (for the entrance door to the chicken coop);
- wood screws 20–40 mm (50/50 - 1 kg);
- screws with a press washer (for attaching the mesh to the tree) - 100 pcs.;
- cement - 1 bag + sand and water for mortar;
- additional bar for door installation;
- whetstones (various) for finishing;
- small door hinges - 8 pcs.;
- lock corners - 2 pairs;
- small locks - 2 pcs.;
- nails for slate - 20 pcs.;
- carnations with a substrate (a couple of dozen) for attaching the roofing material to the grate.
Tools:
- screwdriver;
- welding machine (if the poles are metal, but not of timber);
- hacksaw;
- level;
- hammer;
- pliers, nippers.
Budget broiler house: video
Step-by-step instruction
- Put 6 metal racks (4 racks under the chicken coop and 2 under the canopy).
- Cover the area with a strong metal mesh tightly to the ground.
- Weld the corners according to the pipes at a height of 15–20 cm from the ground, and form a structure under the floor.
- Form a room from prepared boards and doors (in accordance with the planned dimensions).
- Under the roof, make 2 small windows on both sides, with USB and a latch, for ventilation in the summer and to keep heat in the cold.
- Install a ladder from the board for the free movement of birds from the chicken coop into the yard.
- Place elongated wood feeders inside the enclosure to the walls, attach the drinkers to the grid approximately 5 cm from the ground.
- Top securely cover the chicken "housing" prepared slate sheets and roofing felt.
- Build doors in a common aviary with a chicken coop (attach to the retaining 2 hinges and make a loop under the lock).
- Make a separate entrance (attach a wooden door) directly to the chicken coop, for easy cleaning and disinfection.
- Build a door for broilers to exit into the walking yard.
- If you have the necessary materials and equipment, you can build a reliable broiler house (for 50 animals) in just one week.
Interior arrangement of the chicken coop
After the successful construction of the premises, you should proceed to the internal arrangement: to form a warm litter, install feeders with drinking bowls and organize protection from winter cold and invasions of pests (rodents).
Litter
The flooring in the chicken house simultaneously performs several important functions:
- creates thermal insulation of the floor;
- mixed with droppings disinfects pathogenic bacteria;
- protects chicken paws from dampness and cold.
 It’s not difficult to make a good litter with your own hands, the main thing is that, as a result, the coating meets the basic requirements: dryness, moisture capacity, from crushed and environmentally friendly material, without mold and toxic substances.
It’s not difficult to make a good litter with your own hands, the main thing is that, as a result, the coating meets the basic requirements: dryness, moisture capacity, from crushed and environmentally friendly material, without mold and toxic substances.The constant and best material, as a rule, is sawdust, which for the first time is sprinkled with straw or peat crushed to 5 cm. In summer, the thickness of the formed litter should be 6–10 cm, in winter at least 15 cm.
Gradually, as the chickens grow older, a new litter is sprinkled on wet areas. Full replacement of the flooring is made after reaching a thickness of 35 cm.
Important! It is not recommended to exceed the specified thickness. Excessively grown bedding is poorly ventilated, condensation builds up inside and molds that are hazardous to broiler health appear.
With the help of bedding, broilers can comfortably and productively sit out the winter colds characteristic of the middle lane, however, in addition to creating floor “protection”, you should think about the general warming of the constructed house:
- The walls of the building are insulated with polystyrene foam, penofol, basalt or mineral wool.
- The roof - with felt, polystyrene and waterproofing. Also, the previously laid roofing material will serve as an excellent protection.
The process of warming the chicken coop should be done in advance, no later than September – October.
Rodent protection
The construction plan outlined earlier and step-by-step instructions provide for closed access to the chicken coop (due to a stretched mesh that is tightly attached to the ground) for rodent pests, but the farmer, for complete confidence in protection, will not be prevented from observing a number of additional rules:
- the door to the chicken coop should close tightly at night;
- the room should be regularly ventilated;
- it is necessary to timely clean and disinfect feeders and drinkers, general sanitation, removal of excess garbage;
- good access by daylight and artificial light is important;
- Aromatic plants such as chamomile, mint, wormwood should be spread around the house and the adjacent aviary;
- chickens should be fed outdoors; feed stocks should not remain indoors overnight.
Installation of feeders and drinking bowls
Meat-based food supplies for chicken can be made from:
- wood;
- plastic;
- nipple;
- metal;
- glass.
The main requirements:
- bottom tightness;
- smooth (ground) surface;
- ease of cleaning and disinfection.
 In summer, in hot weather, feeders and drinking bowls are installed on the street, in the aviary. An ideal option would be to mount on a mesh fence, about 5 cm from the ground. This will prevent active individuals from jumping into tanks, scattering food and polluting water.
In summer, in hot weather, feeders and drinking bowls are installed on the street, in the aviary. An ideal option would be to mount on a mesh fence, about 5 cm from the ground. This will prevent active individuals from jumping into tanks, scattering food and polluting water.In winter, drinking and food equipment is located directly inside the chicken coop, and is attached to the walls of the building in the same way as in the summer to the fence.
Additional tips
- So that snow does not accumulate on the roof of the house, and even the meager sun quickly warms it, it should be gable and pointed.
- To ensure optimal natural lighting in the chicken coop, windows should occupy at least 10% of the total wall area.
- The material used to strengthen the walls should be characterized by increased moisture resistance, it is good to keep a warm microclimate inside the barn and be impenetrable for rats and other pests.
- To successfully grow broilers throughout the year, it is advisable to equip a separate vestibule in the chicken coop to limit the effects of cold drafts on the livestock.
- In order for meat-producing birds to move freely around the pen, the territory should be correctly calculated, but do not exceed the space so that individuals do not lose a lot of energy and actively gain weight.
- Food should be as high-calorie and balanced, and the diet regular. In the case of poultry rearing for plentiful meat production, feeders should not be empty at all. Food must be given fresh, utilized undernourished. Water should be changed frequently, and drinking bowls should be treated with boiling water and potassium permanganate.
Broiler house drawings
The best option for the broiler house, the parameters of which can vary depending on the number of individuals.
Drawing for 20 goals: Thanks to the above and simple recommendations, anyone, even a novice farmer, will be able to build a reliable chicken coop for acquired broilers.
Thanks to the above and simple recommendations, anyone, even a novice farmer, will be able to build a reliable chicken coop for acquired broilers.
Did you know? The number of domestic chickens exceeds the number of people on the planet in a ratio of 3: 1.
With the strict observance of all the norms and rules, the birds will eventually enrich the owner with high-quality and tasty meat.

